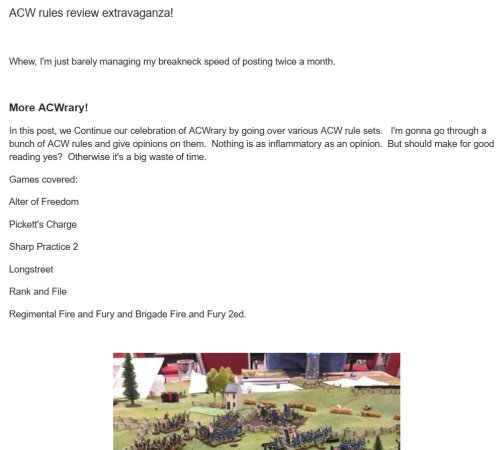
The removable roof section

Showing the simplified internal detail, a stone fireplace and hearthstone to one end

After yet another 'wash'. The base was painted with a mix of browns. I also added some additional color to the roof area to break-up the bare grey color.

The finished building with the groundwork drybrushed and detailed. Once it was dry, I added some patches of green static grass.

The finished model, showing the chimney end

As above, but from the opposite corner

Finally, the finished model, showing a Front Rank 40mm Continental soldier for scale. The Guilford Courthouse is the largest structure in the Grand Manner 40mm AWI/ACW range. However, I am optimistic that further 'key' buildings will be added to the collection in the very near future.
I wanted the model to represent Guilford Courthouse at the time of the battle. The walls are well weathered but still imposing, and the feature end of a stone-and-red-brick chimney add variety to an otherwise grey color scheme.
The philosophy behind the range is to produce detailed terrain pieces based on actual buildings for use with 40mm AWI (and ACW) figures. The buildings should be recognisable and in scale, while still having a reasonable 'footprint'. Internal detailing has been kept to a minimum, so that figures (on bases) can be easily placed inside.
For those that are interested: The 'master' was built from cast weatherboard sheets that were built from individual basswood strips and cast by Grand Manner, the chimney base was built up from DAS modelling clay over a block of blue foam, and the brick section also modelled from DAS (this time over a block of balsawood). The groundwork and building foundations are real stones from the garden or DAS, and the detailing is either plastic card or balsawood.








