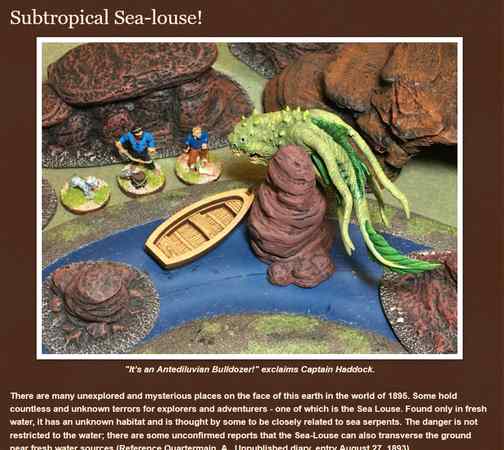I am now sharing the Google SketchUp CAD files of my Laser-Cut Styrene Building Kits with customers and potential customers, allowing you to see the assembled models before you buy or to help answer any questions you may have during assembly.

Google SketchUp is an incredibly intuitive and very easy to learn, free 3D CAD package ideal for simple sketching and modelling applications. I cannot recommend it enough, even if all you want to do is plan a tabletop layout.
My building models are deliberately not rendered, and represent the model you will build in its 'raw' styrene state. These are the same models I use to create the comprehensive building instructions.
These models will also allow you to see how you can swap components between models - for example, mocking up a Pryn-Gul Tower with a Haft-Oob helical staircase.
All the released models are available in the 3D Google Warehouse, along with WIP files for models which are nearing availability.
Feedback on the models and the design of WIP kits is encouraged and appreciated. I'd also love to see what you make of these models in your own layout designs and renderings.
The models are provided for personal use; all commercial rights are withheld.







