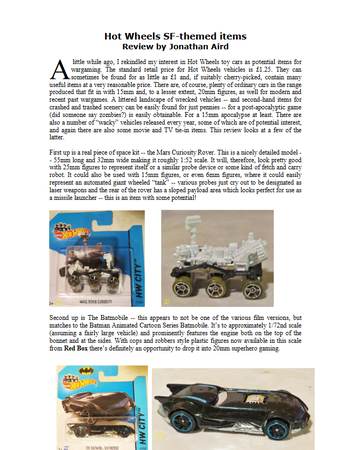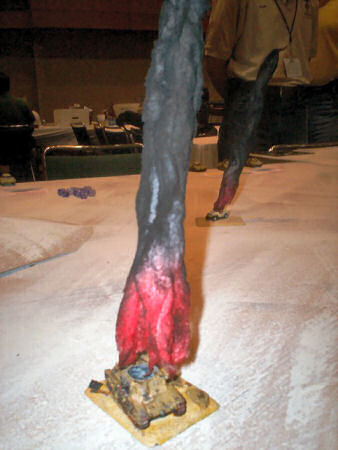Modern Floorplans: An Average Modern Bowling Alley

From Fabled Environments
Jacob sat at the snack bar sipping cheap beer out of a plastic cup. The crashing of the pins and the mindless chatter of the two teenagers behind the counter were about to drive him insane.
Jacob hated bowling alleys. It wasn't the people so much as the cacophony of sound that clawed at his brain. However, this is where his contact wanted to meet.
"So…I know where the bomb is or rather where it will be," the short rotund man said with a smile in his voice as he slipped onto a stool next to Jacob.
Jacob glanced and saw Vinnie dressed in jeans and a black-and-white bowling shirt. Jacob opened his mouth to launch a sarcastic remark, but came up short as he felt something wet smack the side of his face. He turned and looked at Vinnie, who wore a shocked expression on what remained of his face.
Where do you go when the action starts? To the battle map, of course! If you need a map of a modern structure, you need Modern Floorplans. The Modern Floorplans series from Fabled Environments offers gamers high quality maps in a variety of configurations:
- Want to draw it out yourself? Use the 8.5" x 11" map as a guide.
- Want to simply drop the map on the table and play? Use either the full-scale map (if you have access to a plotter printer) or print the tiled version on regular paper and assemble a full-size version yourself in a matter of minutes. Both versions are scaled at one inch equals five feet.
- In addition, each floor-plan also comes in versions without room labels and without furniture as well as hex and square grids.
- This flooplan take advantage of both the Layers feature and the Tile Large Page function of Adobe Acrobat X Note: All floorplans are rendered in black-and-white.
All maps are created by an architectural drafter using Auto-CAD. This gives all of the maps the realistic feel that your players crave. Grab a copy of Modern Floorplans: An Average Modern Bowling Alley today, and keep an eye out for future releases!
Map Description
This is your basic neighborhood bowling alley. The building is over 20,000 square feet with twelve lanes, a snack bar, and a pool/arcade area.
PDF – $3.00 USD









